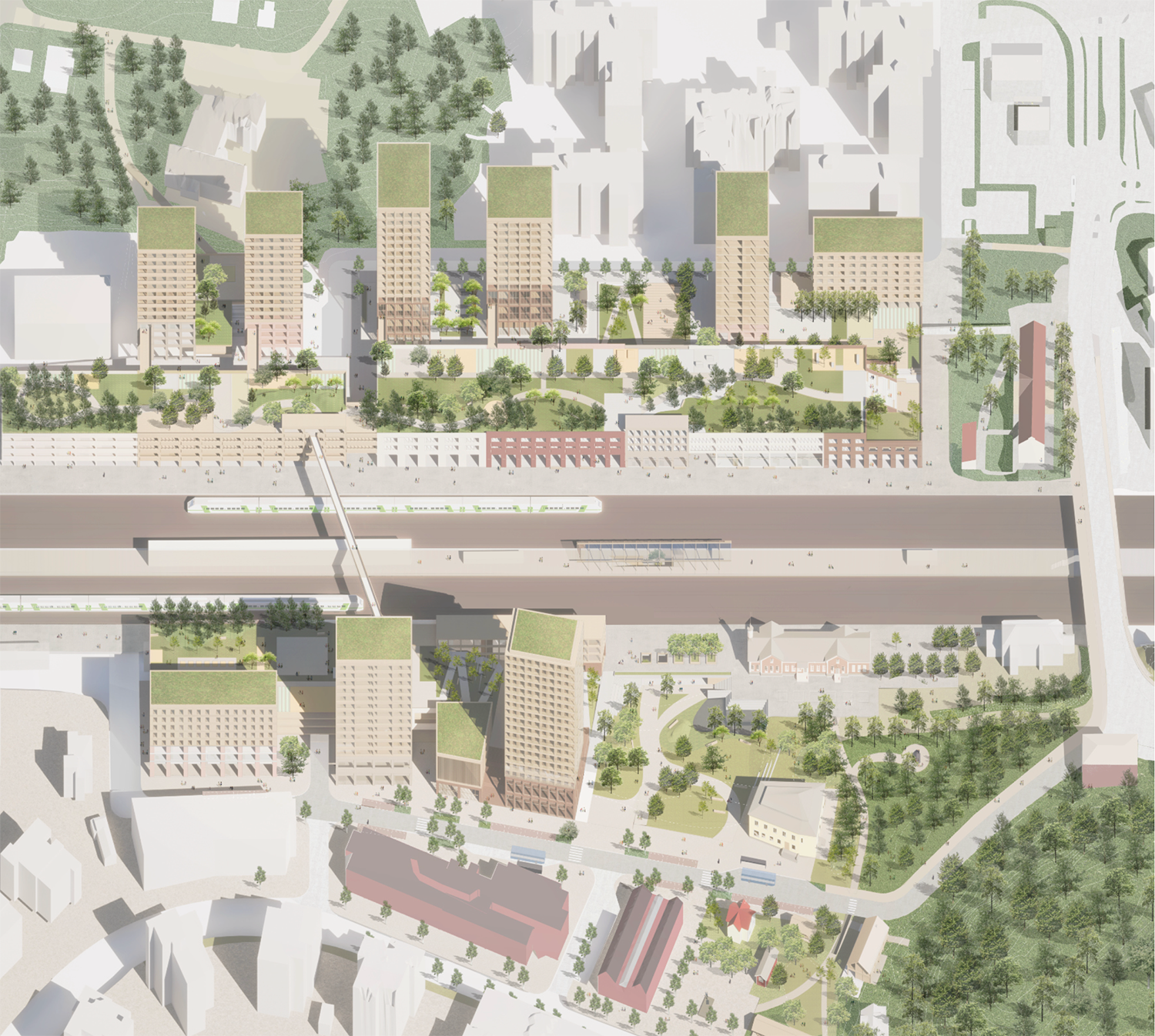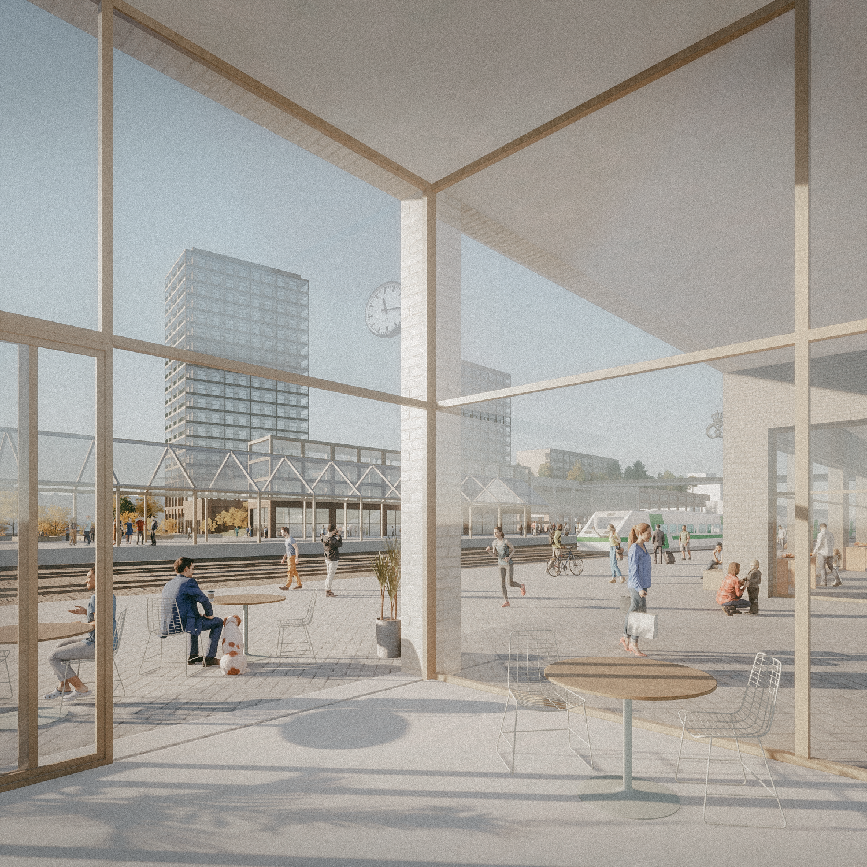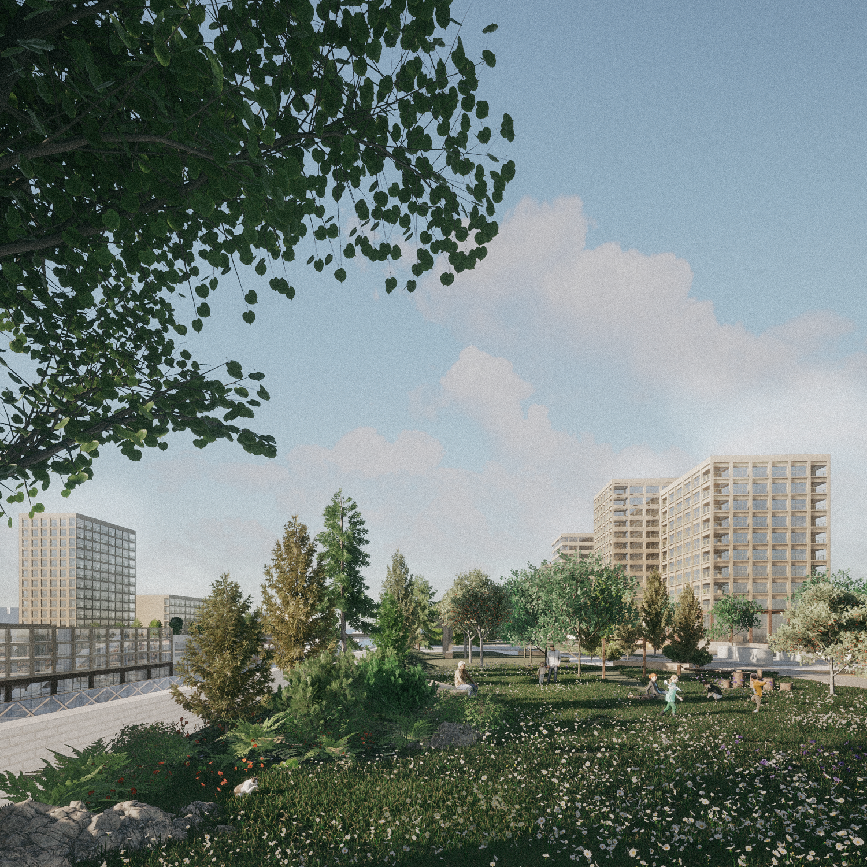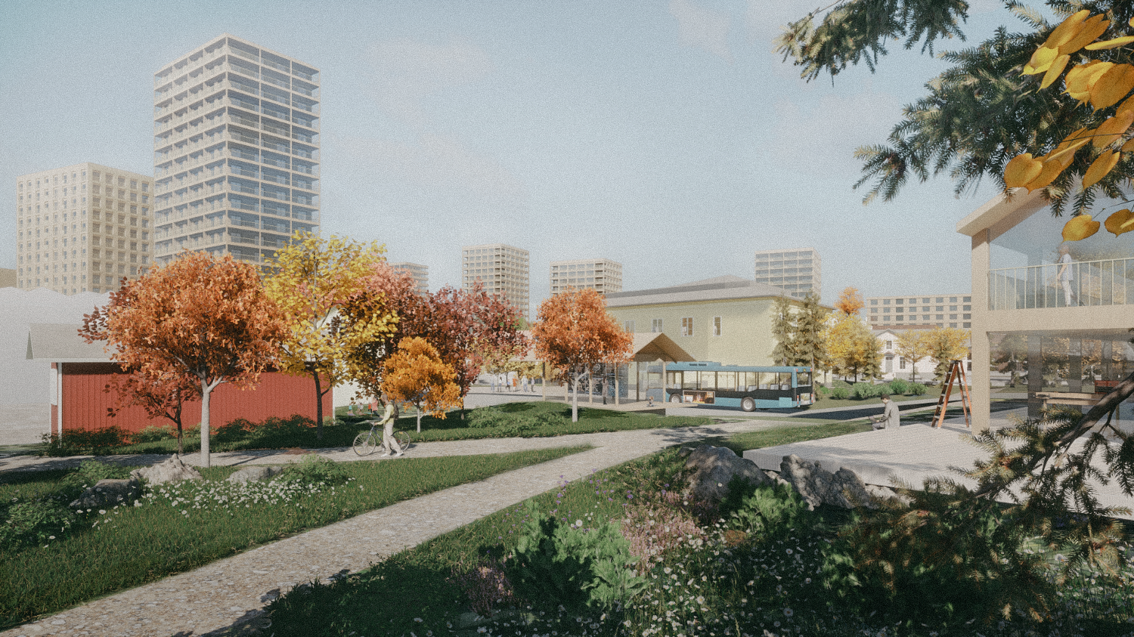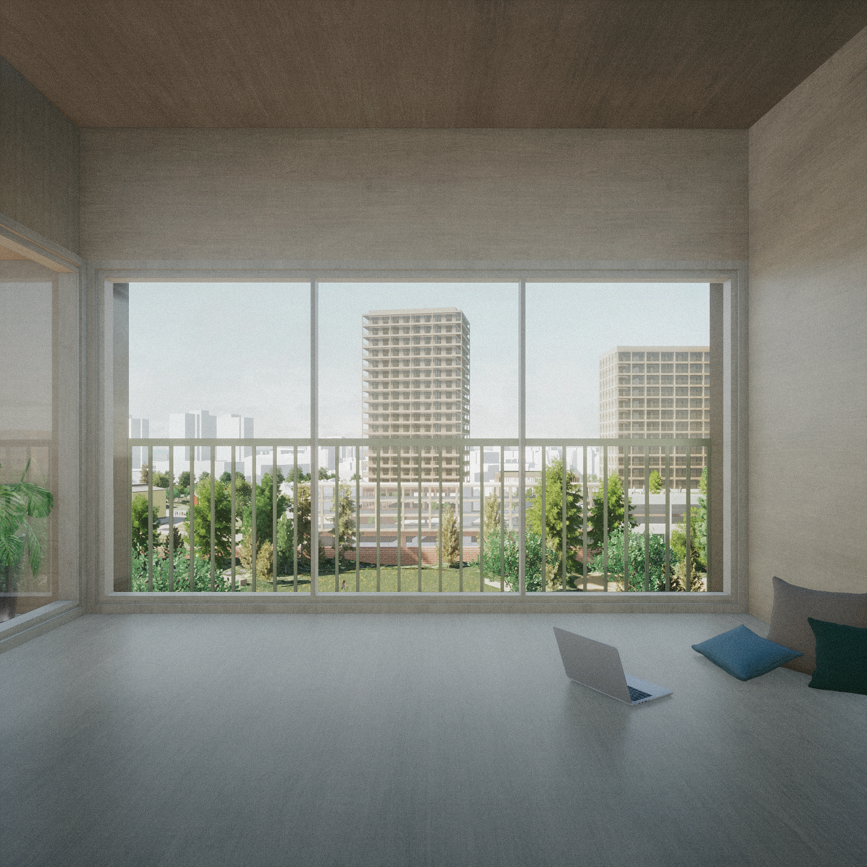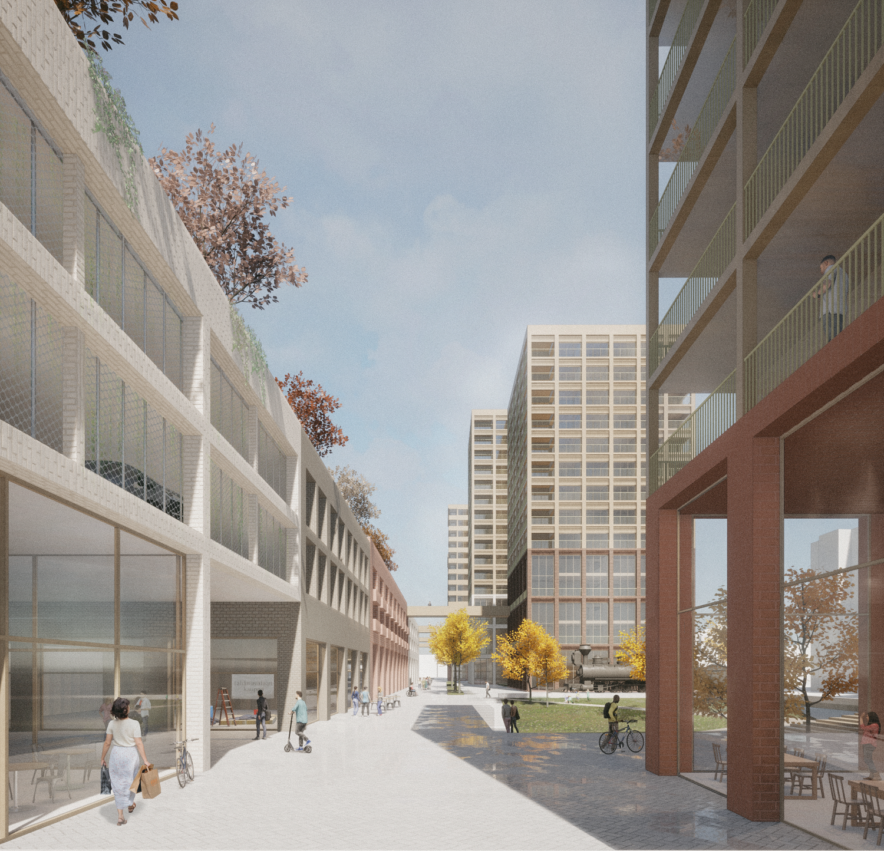NILA
Kerava, FI
After the courtyard block
The starting point of the Nila is to develop the growing Kerava station area into a pleasant, vibrant, attractive and functional city district with its own strong identity. With new and more streamlined rail services connecting Kerava to the capital region, the station area design is an opportunity to reassess the infrastructure-like nature of the station area. While the former railway station was determined by the arrangement of centralized ticket sales, waiting halls and passenger flows, our proposal presents the station as a seamlessly integrated part of the city, weaving together routes and destinations, departures and returns.
Responding to the heavy parking demands of the area, we propose a novel solution, to concentrate the parking into multi-storey parking blocks directly adjacent to the railway tracks. Services and commercial premises, as well as bicycle parking areas, are located at street level in these parking facilities, which have direct access to the station platform. The adaptable spaces lining the streets, station platforms and pedestrian routes create a modern and attractive business environment for a wide range of operators of all types and sizes. The new commercial spaces in the station area bring services to where people move, and offer variety to the large retail units in the city centre, enlivening the area. The parking facilities are designed so that, if necessary and as private car use decreases, they can be converted to other uses in the coming decades.
A public park with various functions and plantings will be formed on both sides of the track, on the roofs of the commercial and parking buildings. The planting depth of the roof is sufficient for full-sized trees. This green roof park - the "new hill" of Kerava station - connects to the ground level on the west side of the track, descending to Asemapuisto and Aurinkomäki, and on the east side of the track, a bridge connection connects the roof park towards Heikkilänmäki, Lapilanpolku and the museum. The private yards of the residential buildings bordering the roof park, with their playgrounds, are placed on its edges so that they are structured into their own zones, which can be accessed via a bridge from the common floors of the buildings if necessary. The residential courtyards and the built connection to the residential buildings bring life to the park, while balancing and calming the use of the park with a blend of semi-private and public spaces. The park landscape itself is designed to be diverse so that it develops the station area as part of the continuum of Kerava's public spaces, respecting traditions and adding to the urban nature. The vegetation of the new parks is based on multi-species complexes built from perennial species, which also support bird and pollinator populations and significantly increase the biodiversity and mass of the area.
Housing is located in tall 8-18-storey buildings, which allow for variations in different types of housing. The high-rise buildings and lower slats will vary in frame depth and orientation. The lower floors of the buildings will have increased room heights and multi-storey loft/townhouse-type apartments and commercial premises on stone foundations. The buildings will be timber-framed, and their frame structure will be based on timber element technology (e.g. CLT) and a lightweight balcony solution that forms a protective facade. The spacious balcony zone and the multifunctional and flexible space it offers with its magnificent views will add an additional dimension to living in the station area, and the glass envelope will lighten the overall impression of the towers. The end result is attractive housing and sustainable wooden architecture with a modern and light look.
The plan integrates the station area into an organic part of Kerava and its vibrant city center. The new combination of parks and peaceful street spaces, surrounded by high-rise residential buildings, continues and further develops the scale and landscape typical of Kerava, where old and new, small and large live side by side. It creates a strong park-like overall appearance and identity for the area, within which housing and diverse commercial spaces seamlessly integrate into the city's new silhouette.
